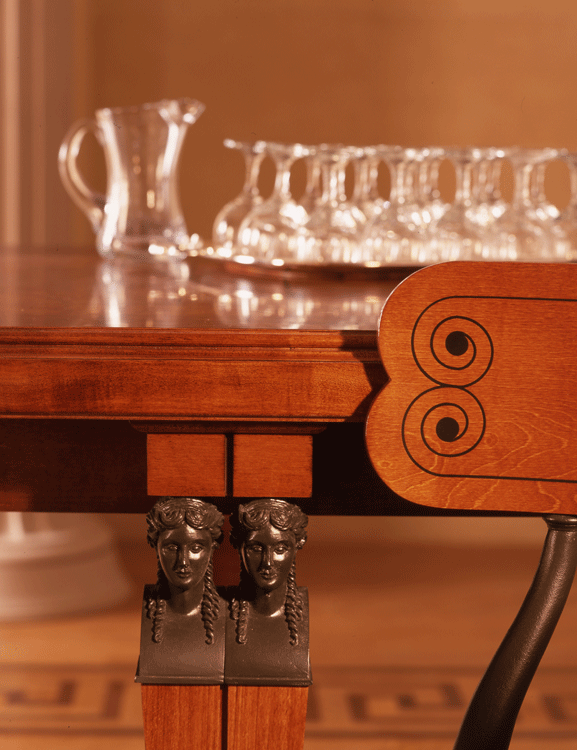
Chair back and bronze bust details of table leg in the Fellows' dining room at Gonville and Caius College, Cambridge
Gonville and Caius College
Cambridge, UK
The table and the chairs in walnut wood with bronze details were specially designed for the new Fellows’ Dining Room at Gonville and Caius College at the University of Cambridge. The long table, designed to accommodate 64 place settings, can be broken into four separate tables. Herms with bronze heads form the legs to the tables and match the bronze rear legs of the chairs and the torcheres.
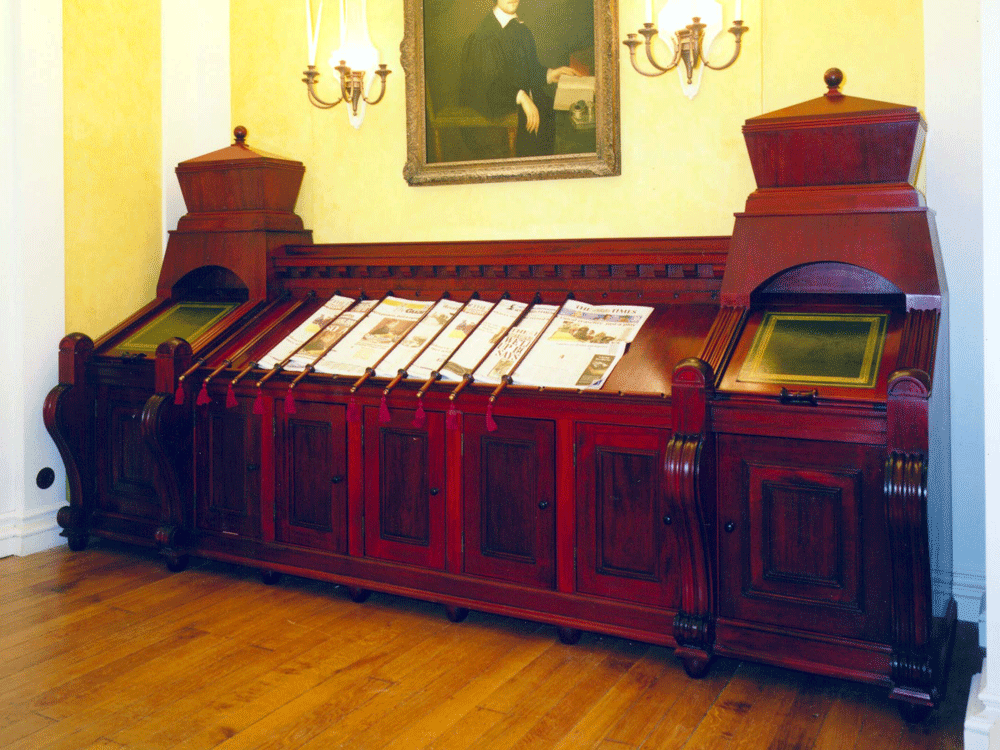
Cabinet designed for Lord Colyton Room at Gonville and Caius College, Cambridge, United Kingdom
Gonville and Caius College
Cambridge, UK
This cabinet in mahogany was specifically designed for the new Reading Room at Gonville and Caius College at the University of Cambridge, to contain newspapers and periodicals. The two desk tops, either side of the newspaper stand in the centre, open to reveal rows of journals. Past publications are stored in the cupboards below. The two caskets conceal a radiator used to heat the room.
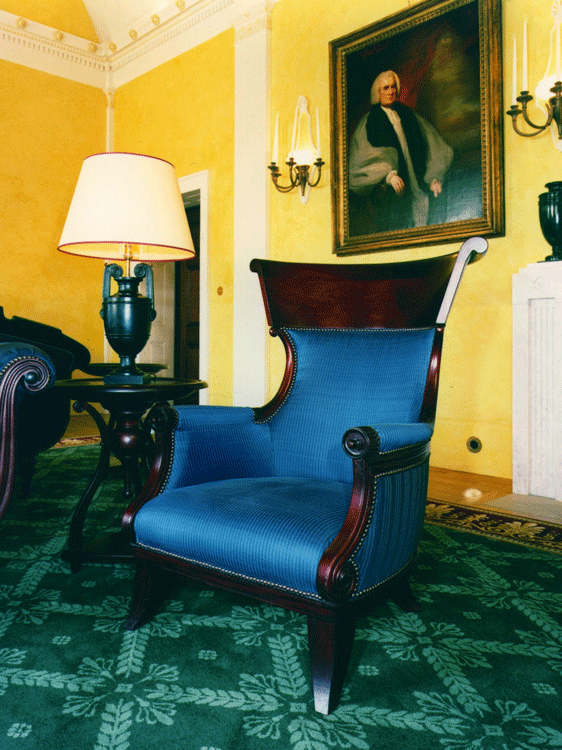
Armchair, tripod table and carpet designed for Lord Colyton Room at Gonville and Caius College, Cambridge, United Kingdom
Gonville and Caius College
Cambridge, UK
The College commissioned the practice to design the furniture for the new rooms. The chair and table shown here were designed in mahogany with a blue horsehair fabric for the upholstery. The carpet was also designed and specially made for the room.
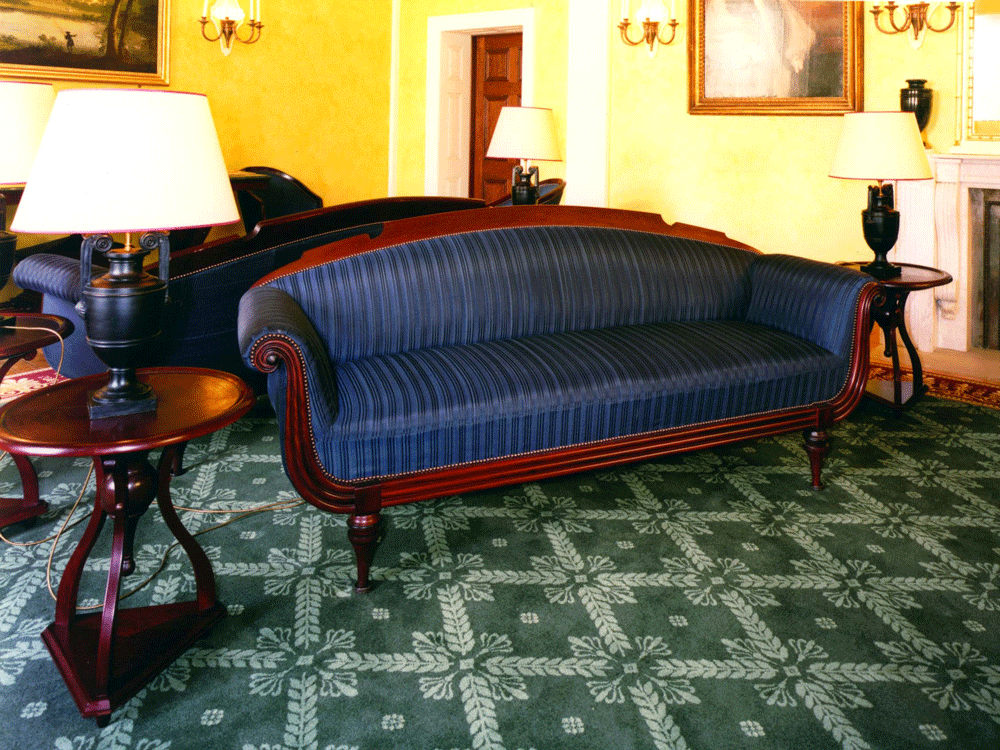
Sofa, tripod table and carpet designed for Lord Colyton Room at Gonville and Caius College, Cambridge, United Kingdom
Gonville and Caius College
Cambridge, UK
This sofa, built in mahogany with blue horsehair upholstery, was designed as part of the furniture suite for the new Colyton Room
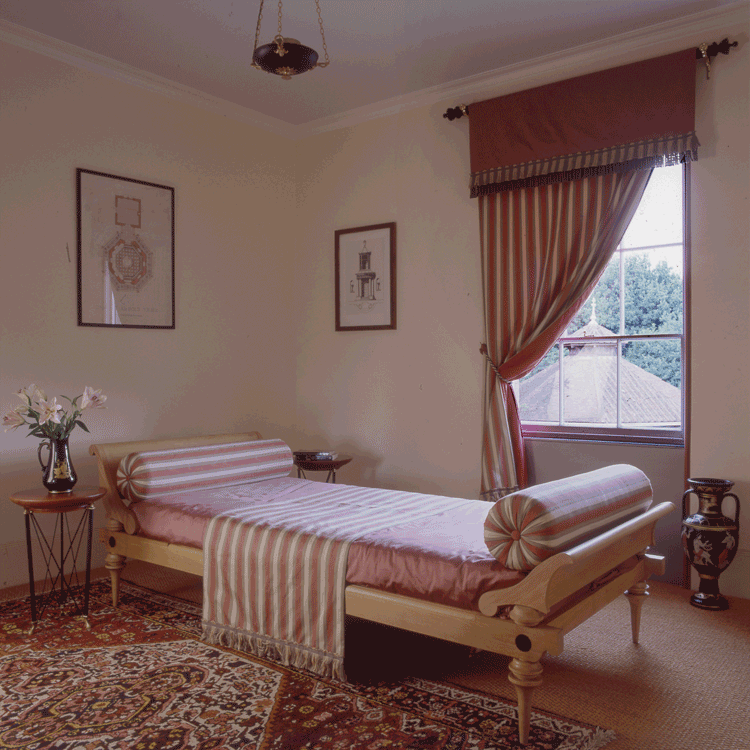
Bed designed for guest bedroom at Ashfold House, Sussex, United Kingdom
Ashfold House
Sussex, UK
This bed, together with the tripod tables, the light fitting and the curtains, were designed to give the East Bedroom a flavour of ancient Greece. The design of the bed was inspired by a Roman bed from Pompeii, now housed at the Metropolitan Museum in New York.
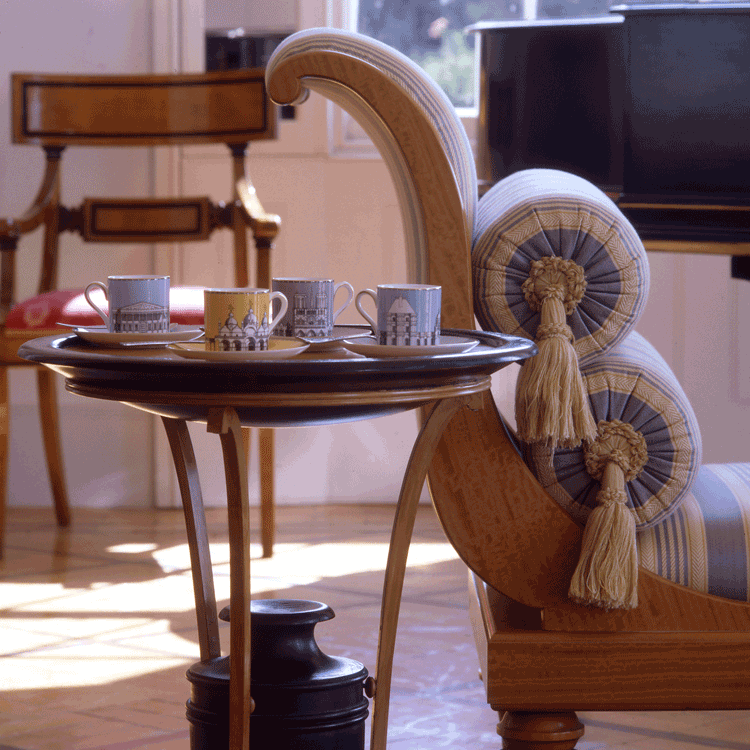
Furniture details of chaise longue and tripod table for drawing room at Ashfold House, Sussex, United Kingdom
Ashfold House
Sussex, UK
The tripod table is in beechwood with a black ebonised bowl and urn. The design for the chaise lounge is in satinwood and upholstered in silk. The design for this piece of furniture was inspired by Jacque-Louis David's painting of Juliette Récamier in the Louvre museum in Paris.
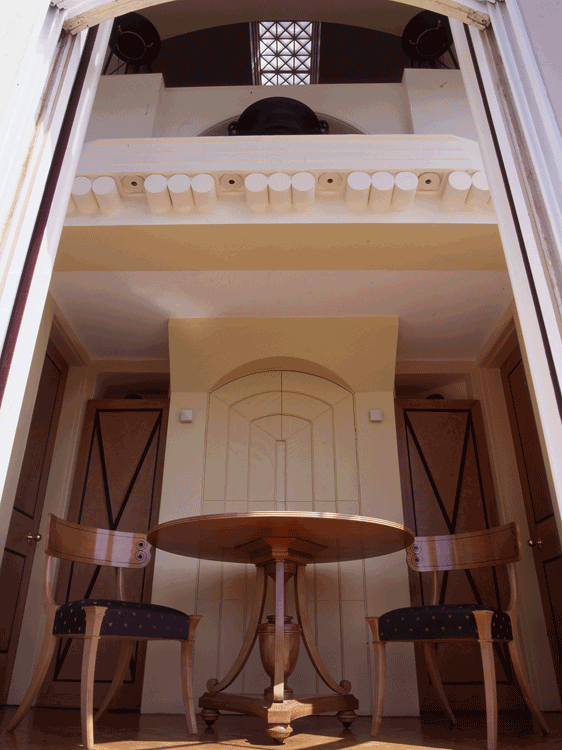
Chairs and table designed for the breakfast room at Ashfold House, Sussex, United Kingdom
Ashfold House
Sussex, UK
The table and chairs are designed in walnut, and the chairs are upholstered in black horsehair fabric. The door behind the table, which is the door to the basement cellar, is based on the design of an Egyptian false door signifying an entrance to another world.
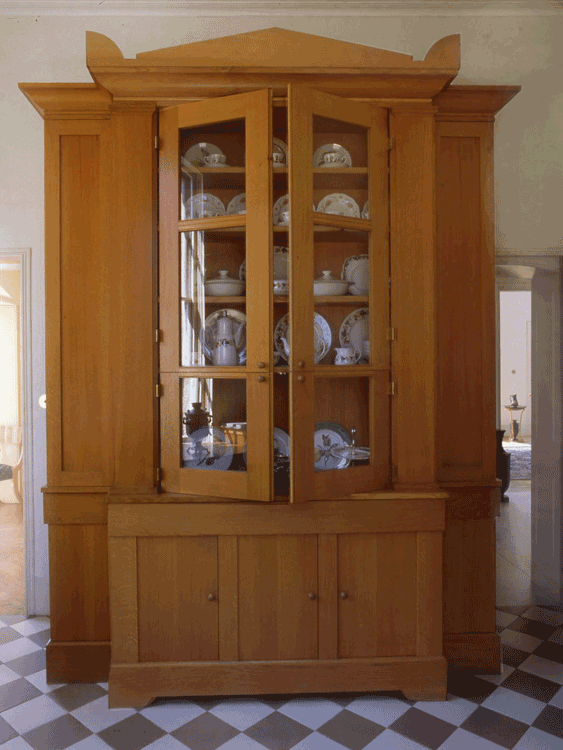
Design for a Welsh Dresser designed for the kitchen at Ashfold House, Sussex, United Kingdom
Ashfold House
Sussex, UK
This Welsh dresser in oak was designed for the kitchen at Ashfold House.
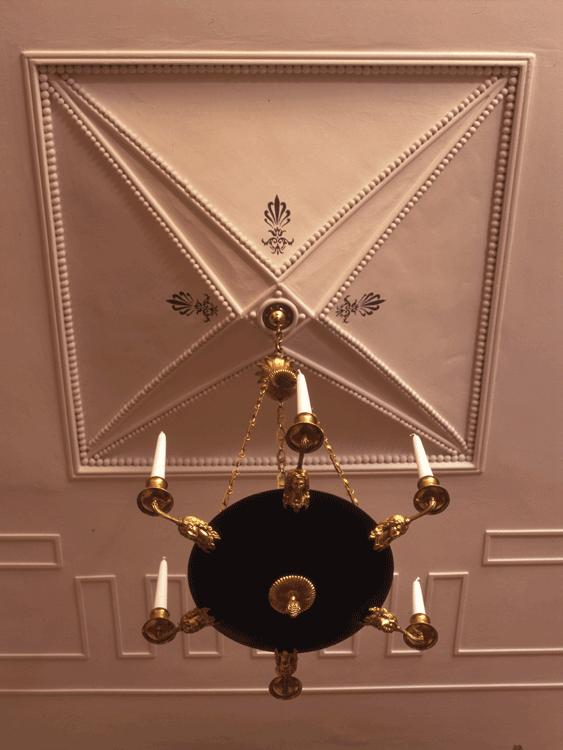
Ceiling detail at Ashfold House, Sussex, United Kingdom
Ashfold House
Sussex, UK
Ashfold House, despite its relatively small size, has been designed so as to project the architectural gravitas and sophistication of a country house. The exterior is clearly inspired by John Soane, with the most direct references being Soane's house in Lincolns Inn Fields and Pitzhanger Manor, Ealing, reflected in the south and north elevations respectively. Just as Soane was excited by the possibilities offered by new technology, John Simpson has taken delight in incorporating modern systems such as underfloor heating into the scheme; many other modern elements such as burglar alarm sensors are beautifully integrated into specially designed housings which allow them to blend in seamlessly with the building.

Bookcase designed for Ashfold House, Sussex, United Kingdom
Ashfold House
Sussex, UK
Ashfold House, despite its relatively small size, has been designed so as to project the architectural gravitas and sophistication of a country house. The exterior is clearly inspired by John Soane, with the most direct references being Soane's house in Lincolns Inn Fields and Pitzhanger Manor, Ealing, reflected in the south and north elevations respectively. Just as Soane was excited by the possibilities offered by new technology, John Simpson has taken delight in incorporating modern systems such as underfloor heating into the scheme; many other modern elements such as burglar alarm sensors are beautifully integrated into specially designed housings which allow them to blend in seamlessly with the building.

View looking into the drawing room at Ashfold House, Sussex, United Kingdom
Ashfold House
Sussex, UK
Ashfold House, despite its relatively small size, has been designed so as to project the architectural gravitas and sophistication of a country house. The exterior is clearly inspired by John Soane, with the most direct references being Soane's house in Lincolns Inn Fields and Pitzhanger Manor, Ealing, reflected in the south and north elevations respectively. Just as Soane was excited by the possibilities offered by new technology, John Simpson has taken delight in incorporating modern systems such as underfloor heating into the scheme; many other modern elements such as burglar alarm sensors are beautifully integrated into specially designed housings which allow them to blend in seamlessly with the building.
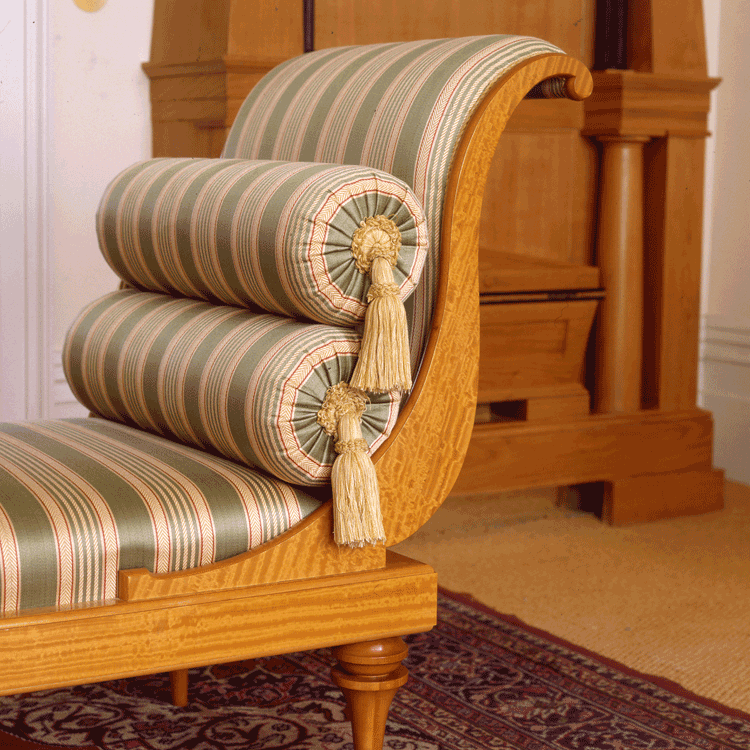
Detail of the chaise longue designed for Belsize Park, London, United Kingdom
Belsize Park
London, UK
The project involved the internal reworking of an 1850's house in Belsize Park which had been gutted in the 1960's and converted into apartments. The interiors were completely remodelled with a new layout and new plasterwork and embellishment. The new interior with furniture and soft furnishings were designed by John Simpson and Partners.

Ceiling detail at Buckhurst Park, Ascot, Berkshire, United Kingdom
Buckhurst Park
Ascot, Berkshire, UK
John Simpson Architects were commissioned by Her Majesty Queen Noor of Jordan to extend and remodel a substantial house near Ascot, Berkshire, Buckhurst Park. Queen Noor is, of course, unusual amongst royal architectural patrons in that she studied architecture and planning at university, receiving a bachelor’s degree in the subject from Princeton in 1974.
Buckhurst Park is a stucco-fronted Italianate house that was much altered in a variety of styles during the later nineteenth century. Simpson added two large wings to the house: a two storey extension at the front which comes forward to frame an entrance court with a colonnaded loggia on the ground floor. This wing is terminated by an ashlar tower that houses a staircase running down to service areas at garden level. The second wing extends the whole width of the house on the other side. Towards the forecourt it presents a powerfully-modelled façade in a language indebted to C.R. Cockerell, featuring an arch rising up into the pediment above. At the rear it ends in a great curving bay with three windows that overlook the garden. Behind these are new reception rooms, including a drawing room in which the plasterwork of the ceiling cleverly combines classical and Islamic details in a single coherent design.

Detail of benches in the new Pennethorne Gallery, The Queen's Gallery, Buckingham Palace, London, United Kingdom
The Queen's GalleryBuckingham Palace
London, UK, 2002
The furniture in the Pennethorne Gallery, which includes benches, display cases and screens, was designed as a matching set that could be used in any of the gallery spaces. The screens, however, can only be used in the Chambers Gallery, so as to increase the wall space available for the display of works of art. The design of the legs is developed from ancient Roman and Greek prototypes.